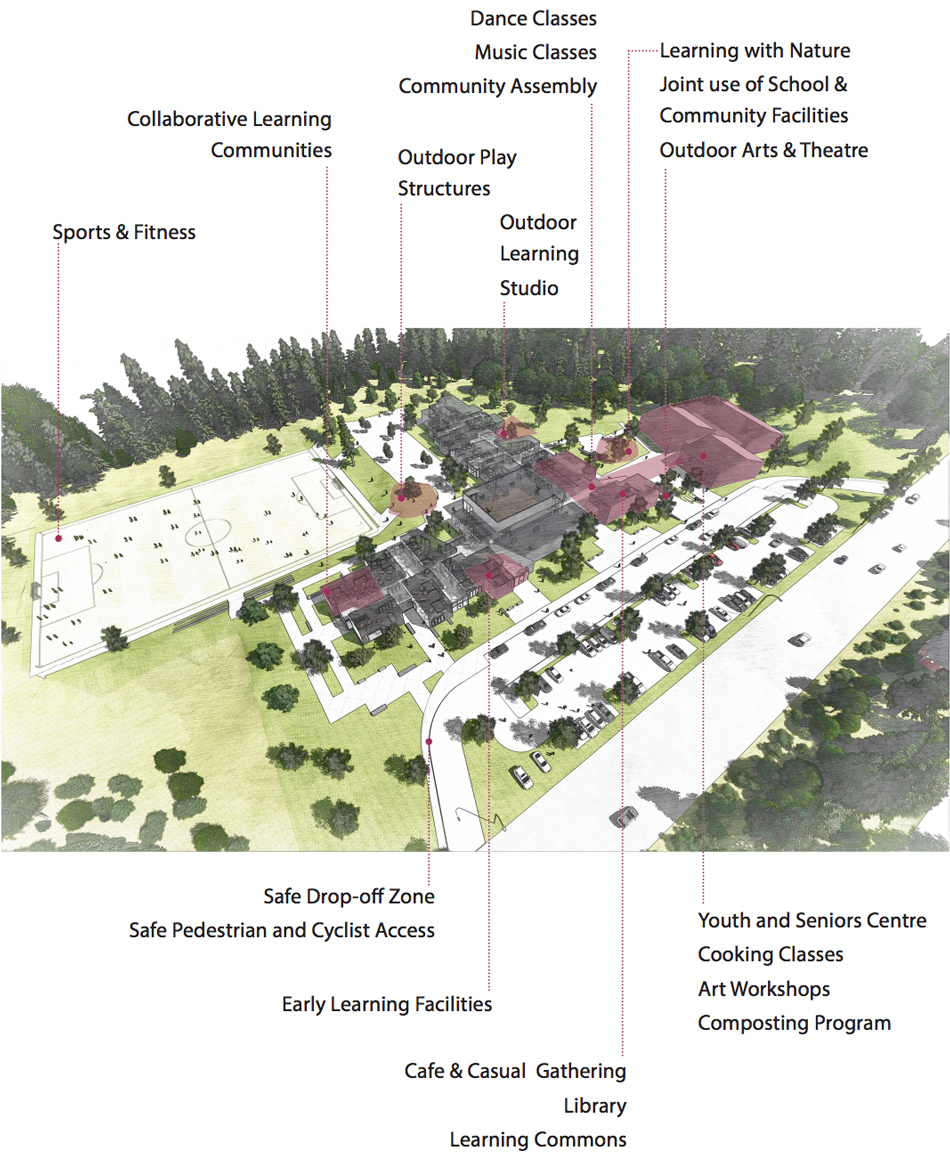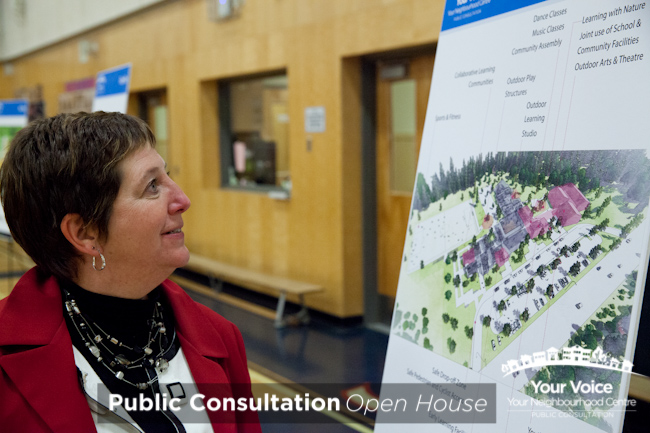On February 25, 2016, the Board of Education and the City of Maple Ridge hosted a joint Open House at Samuel Robertson Technical. At the Open House, the Board and the City presented drawings of the preferred plans for the potential elementary school, a neighbourhood learning centre housed within the school, and a potential community centre in the Albion area of Maple Ridge.
Open House photo gallery:
Open House Poster Boards
At the Open House, both the Board and the City presented the preferred plans on poster boards, and visitors were invited to post their feedback on these. You may download these poster boards in PDF file versions below:
BOE Project Timeline and Ministry of Education Capital Planning Framework
Potential School Housing Neighbourhood Learning Centre
Envisioning the Concept
At our February 10 workshop and through the Feb 11-15 online survey, participants shared with us their vision for the Albion Neighbourhood Centre. This vision was captured in the illustration below:
![illustration_-South-Albion-NLC_small[email]](https://facilitiesreview.sd42.ca/wp-content/uploads/illustration_-South-Albion-NLC_smallemail-e1456939035715.jpg)
Aerial View of Proposed Plan
All feedback was reviewed by the Board and the City. Ideas that were feasible to include were incorporated into the architectural drawings of the preferred plans. Below is an aerial view of the proposed plan:
The Concept
The concept drawing below also provides an excellent aerial view of the preferred plan.

![]()

