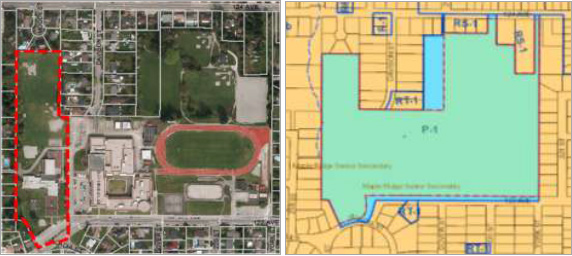
21911 – 122nd Avenue
Maple Ridge
604.463.4175
Principal: Trevor Connor
Vice Principals: Tricia McCuaig, Alan Millar
School Website: http://www.mapleridgesecondary.ca
District Programs
| Digital Arts Academy |
| French Immersion |
Enrolment and Utilization
| 2013 Actual | 2023 Projected | |
|---|---|---|
| Enrolment (Ministry of Education funded without cross-enrolled): Enrolment (International Education): |
1245 96 |
1317 n/a |
| Utilization: (Based on Ministry enrolment and operating capacity) |
95% | 101% |
Property Information
| Current zone: | P-1 (Park and School) |
| Total area: | 11.96 ha |
| Assessed value: | Land $15,666,000 Buildings: $30,789,000 Total: $46,455,000 |
| Surplus area: | None |
| Topography: | Generally flat |
| Restrictions: | Agreement with City for joint use of parkland and facilities on east side |
Building Information
| Capacity – Nominal & Operating: | 1,300 Grades 8-12 |
| Portables/Modulars on-site: | 0 |
| Facilities Condition Index: | 0.32 |
| Seismic Risk: | Medium |
| Expansion Potential: | Yes. The property shown bounded by the dashed RED lines is Mt. Crescent Elem. It is currently utilized as an annex to MRSS. MRSS could be expanded on to this site by the demolition of Mt. Crescent and construction of an addition to MRSS. The main entrance to MRSS is at the southeast corner, so expansion in this direction is less likely. In addition, this would require relocation of the tennis courts and likely affect the lacross box and maybe the all-weather playfield. |
| Disposal Potential: | Yes. The property bounded by the dashed RED lines could be disposed of. A subdivision would be necessary in order to dispose of some or all of this property. It is highly likely that road dedication to connect Davison St with 122 Ave would be required as part of the subdivision. It is a large parcel and would be desirable for development. |
